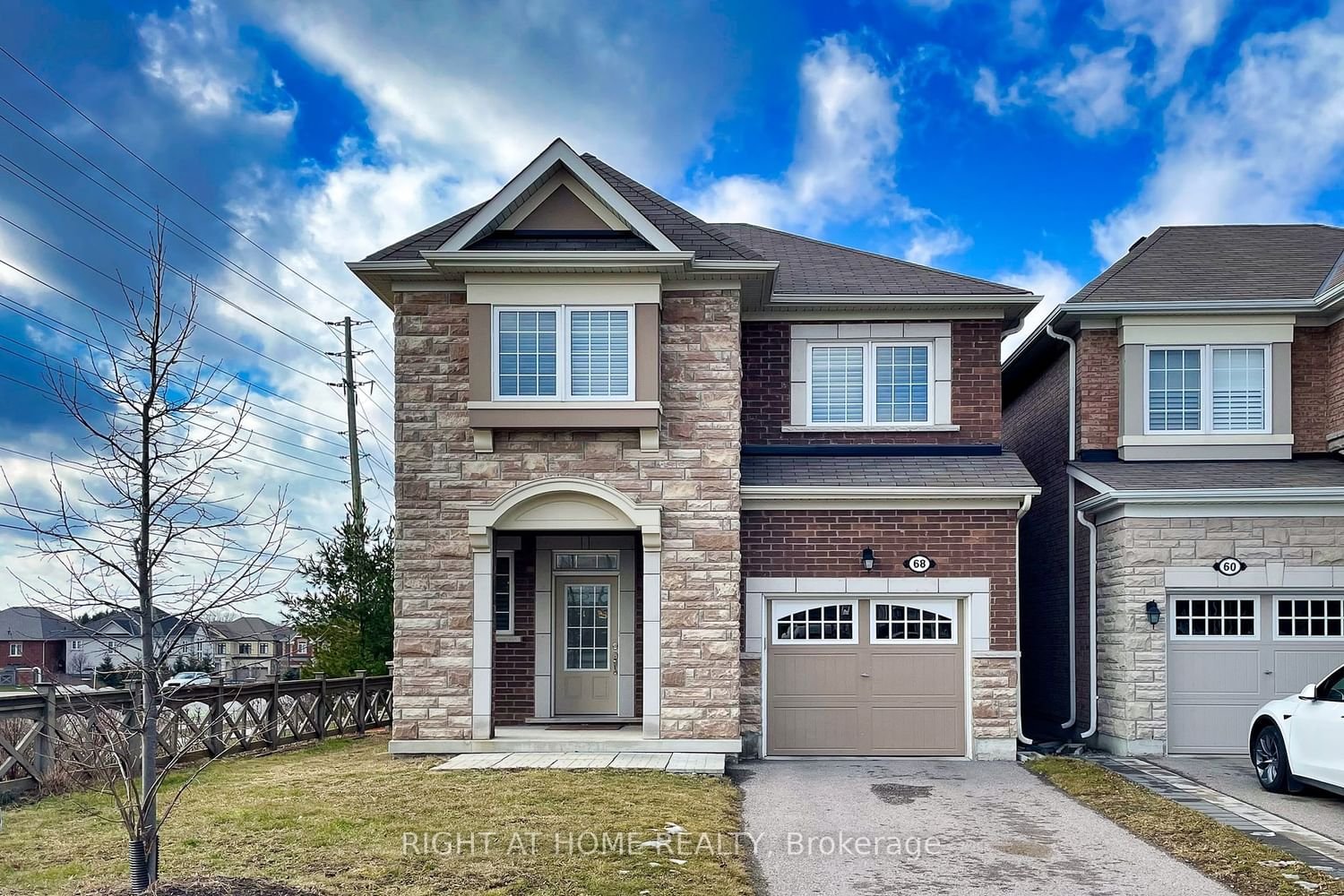$1,285,000
$*,***,***
4-Bed
3-Bath
1500-2000 Sq. ft
Listed on 2/9/24
Listed by RIGHT AT HOME REALTY
Stunning 4 Bedroom Detached Home Located In High Demand Area In Aurora. 9 Years Old Mattamy Built Leading To Approx 2000 Sf, Spacious, Bright And Functional Layout Both Main And 2nd Floor. 9 Ft Ceiling On Main Fl Gives An Airy Atmosphere. Featuring Separated Foyer By One Stair, Large Entertaining Dining Rm, Upgraded Kitchen With Central Island, Granite Countertops, Ceramic Backsplash, All Ss Appliances Including 6-Burner Gas Range. Huge Breakfast Room Leading To W/O Deck. Gleaming Hardwood Fl Throughout & Oak Staircases. Custom-Built Blinds Throughout, Second Floor Laundry, Fully Fenced Backyard. Close To Many Entertainments And Shopping Plazas, Restaurants, Groceries, Banks And Highly Ranked Public And Private Schools. Easy Access To 404, Go Train Station.
To view this property's sale price history please sign in or register
| List Date | List Price | Last Status | Sold Date | Sold Price | Days on Market |
|---|---|---|---|---|---|
| XXX | XXX | XXX | XXX | XXX | XXX |
N8056484
Detached, 2-Storey
1500-2000
9
4
3
1
Attached
3
6-15
Central Air
Unfinished
Y
Y
N
Brick
Forced Air
Y
$5,864.12 (2023)
95.21x39.58 (Feet)
